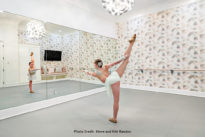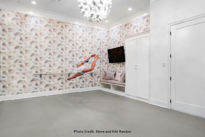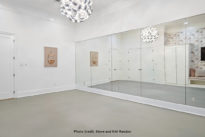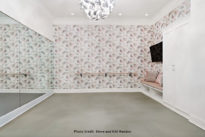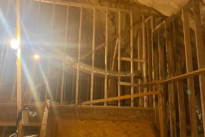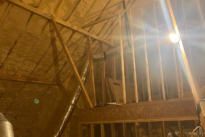| Client | Private residential dance studio |
| Architect | Sheryl Gruenig of Beautiful Interiors, Krista Bonin of King and Crown |
| Contractor | Selah Construction |
| Location | New Orleans Area |
| Products | Harlequin Cascade™ |
| Scope | Create a safe and beautiful dance studio in an unfinished residential attic space. |
Shortly after the 2020 COVID Shutdown, Stephanie Howell approached her interior designer, Sheryl Gruenig of Beautiful Interiors about creating a home dance studio space for her daughter Savannah. The eleven-year-old dancer had won her first National Championship at the age of seven and has since earned many other titles and accolades. So that Savannah could have a dedicated space for daily training, the family decided they would convert the formless third story attic into a new and exciting dance studio and home cinema.
The Howells wanted the new spaces to blend seamlessly into the existing style of the home. Working as a design team, Sheryl and Krista Bonin of King and Crown, set out to create interior architectural plans and furnishings for the attic to turn the family’s vision in to a reality.
In planning the studio, the safety features of the dance floor were top priority. Thorough research led the designers to select Harlequin Cascade, a multi-purpose marley dance floor available in multiple colors.
The new studio would integrate technology that would allow Savannah to video conference with her dance coach, Eileen Arnold. Savannah’s selected playlists were readily at her fingertips through an App on her iPhone for all practice sessions, and fully integrated into her sound system.
The design team wanted the new space to reflect a sense of elegance and youth by lending sophisticated touches to the room. Illuminating the ceiling is a silver metal Ribbon Chandelier and anchoring the barre’ wall is an abstracted floral from York Wallpaper in pinks and grays. Feminine textural fabrics on the bench seat and pillows elevate the scene. Architectural details such as the custom designed cabinet/wall featuring a flat screen TV and seating for friends provided a blended functional and social space.
For a perfect finale’, Sheryl displayed Savannah’s first championship costume in a custom-made acrylic frame, a special request from Savannah’s Mom. The personal touch completed the spacious 450 square foot home dance studio.
Photo Credit: Steve and Kiki Randon.
